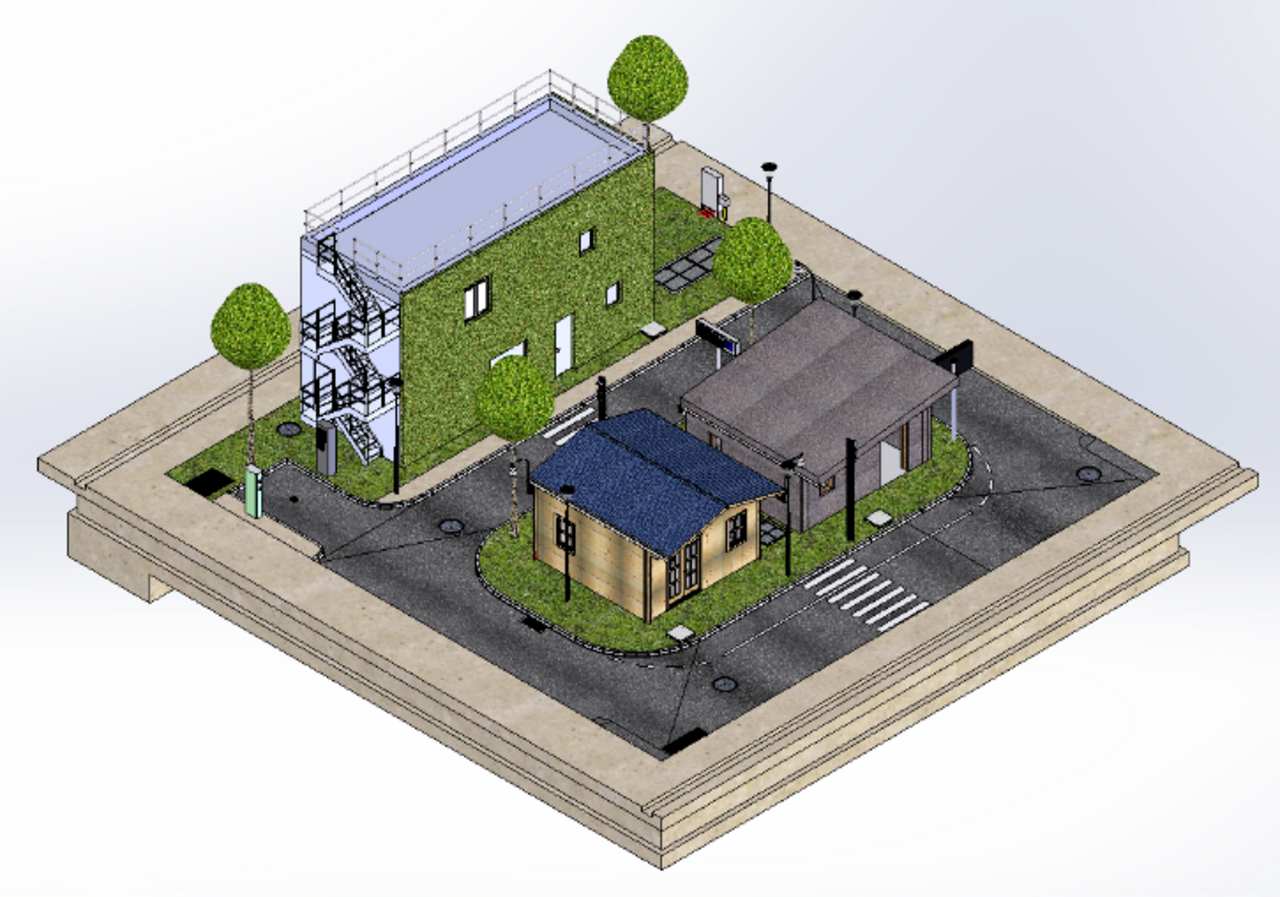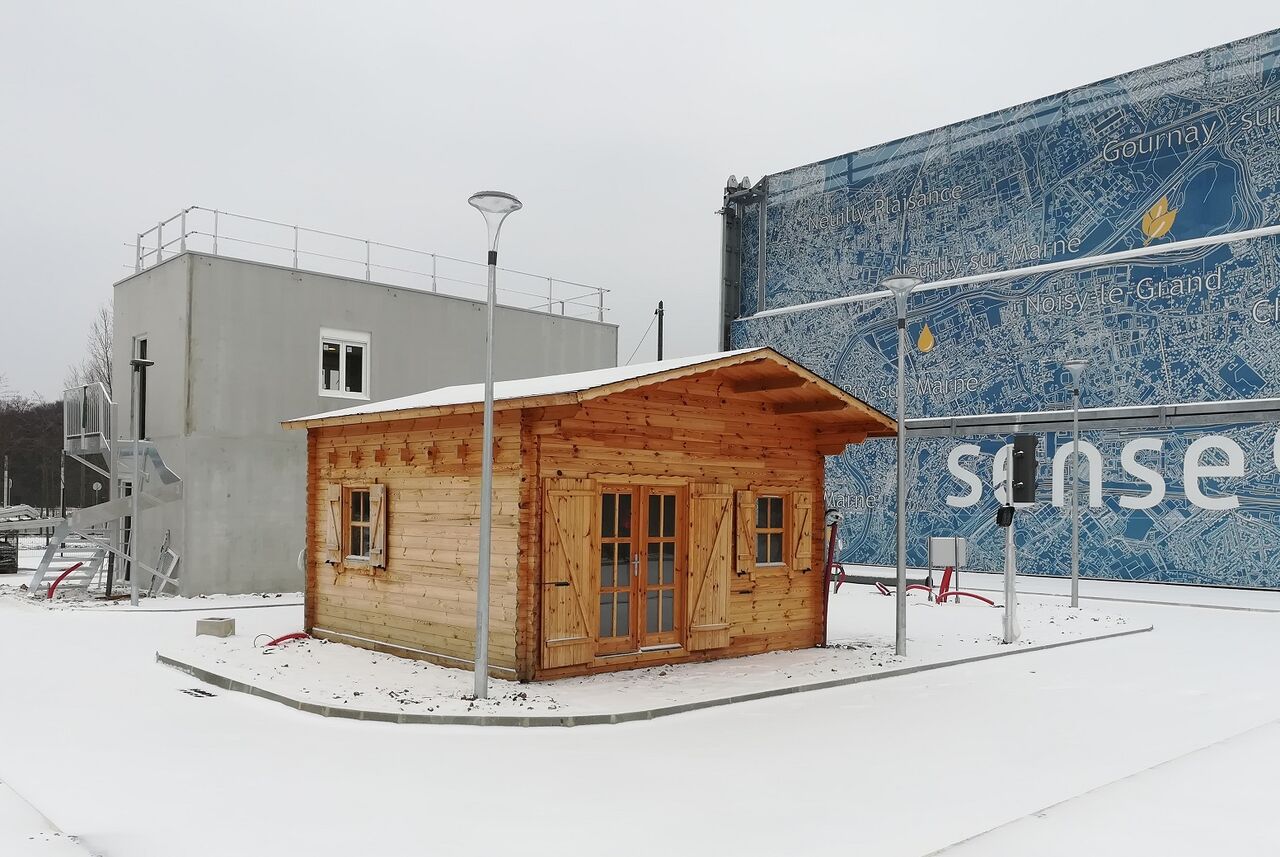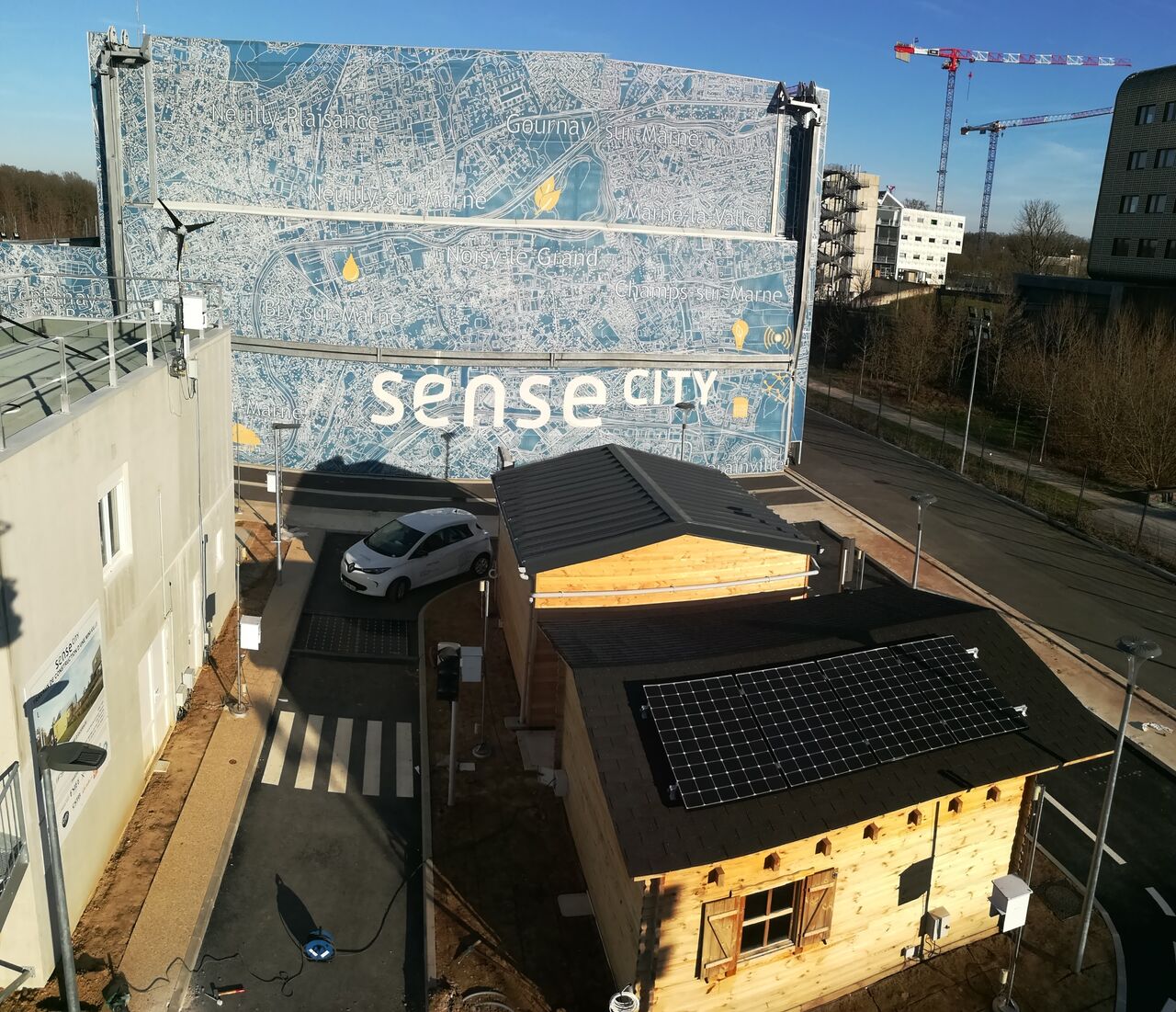TINY CITY 1 includes:
- An above-ground area consisting of a one-storey building (R+1) and two houses and associated infrastructure (see below)
- a basement
The instrumented basement has the following facilities:
- Wastewater network: With a total length of 64m, the network is supplied by a tank with a working volume of 11m3 which manages the recovery of rainwater from the road. Within the network, the flow rate may vary from 90 to 360m3/h.
- Drinking water network with a total length of about 40m
- Geothermics and water table variation: An assembly of piles and tanks are installed in the basement to draw energy from it. Each element is autonomous and can be turned on or off remotely. A pipe network is linked to a heat pump in order to manage scenarios and power the underfloor heating in the R + 1 building
- Underground networks detected by ground-penetrating radar: A set of tubes made of different materials and of various sizes are placed in the ground at various depths, to test the new detection tools.
In addition to the part basement, the aboveground part of the scenario was designed to reproduce a realistic urban environment:
Facilities planned:
- R+1 building: Consists of a ground floor laid out as an office and an open-space type of first floor with removable partition. The first floor is accessed via an outside staircase which also serves the green roof. Creating green facades on two sides of the building is being considered.
- Demonstrator chalet from the current demonstrator.
- Organically sourced house: With a wooden structure and a wood fiber material. The walls are instrumented with various sensors and data collection systems.
- Smart urban furniture (lights, automatic parking, etc.)
Tiny city 1 is equipped with 122 sensors and 164 measurement channels.
It is also equipped (2019) with solar panels for experiments on energy sharing



